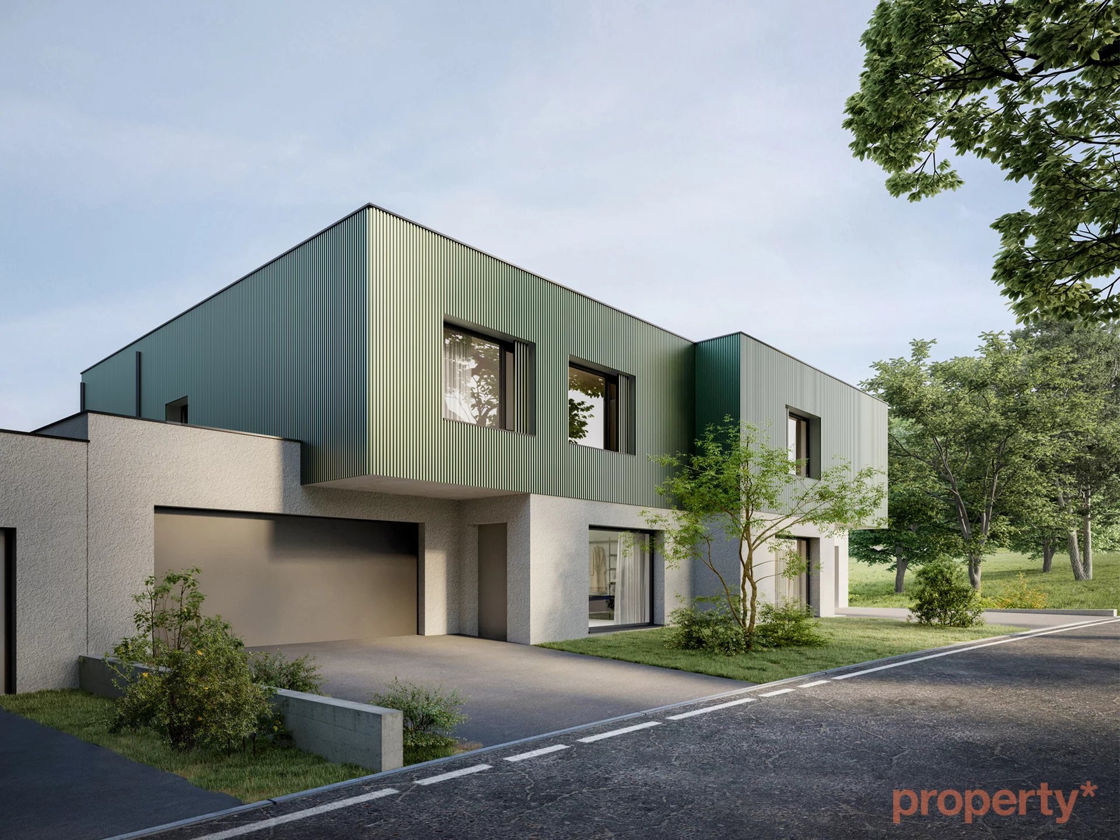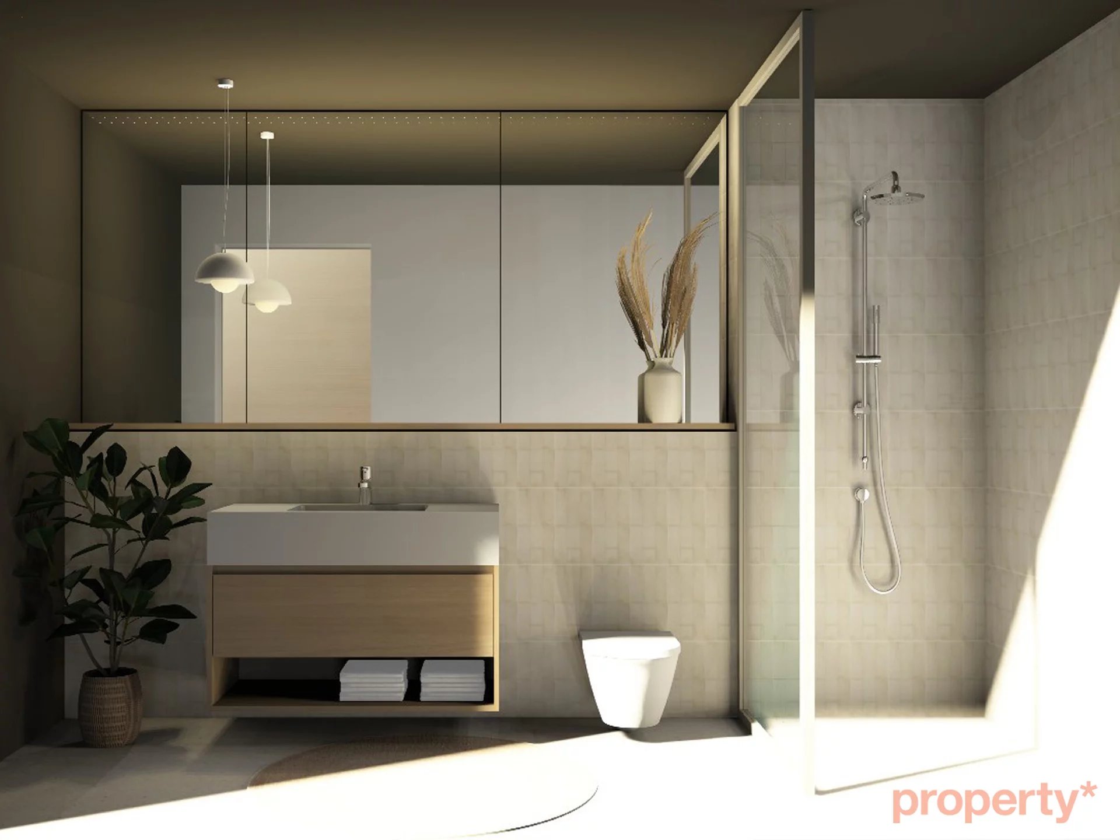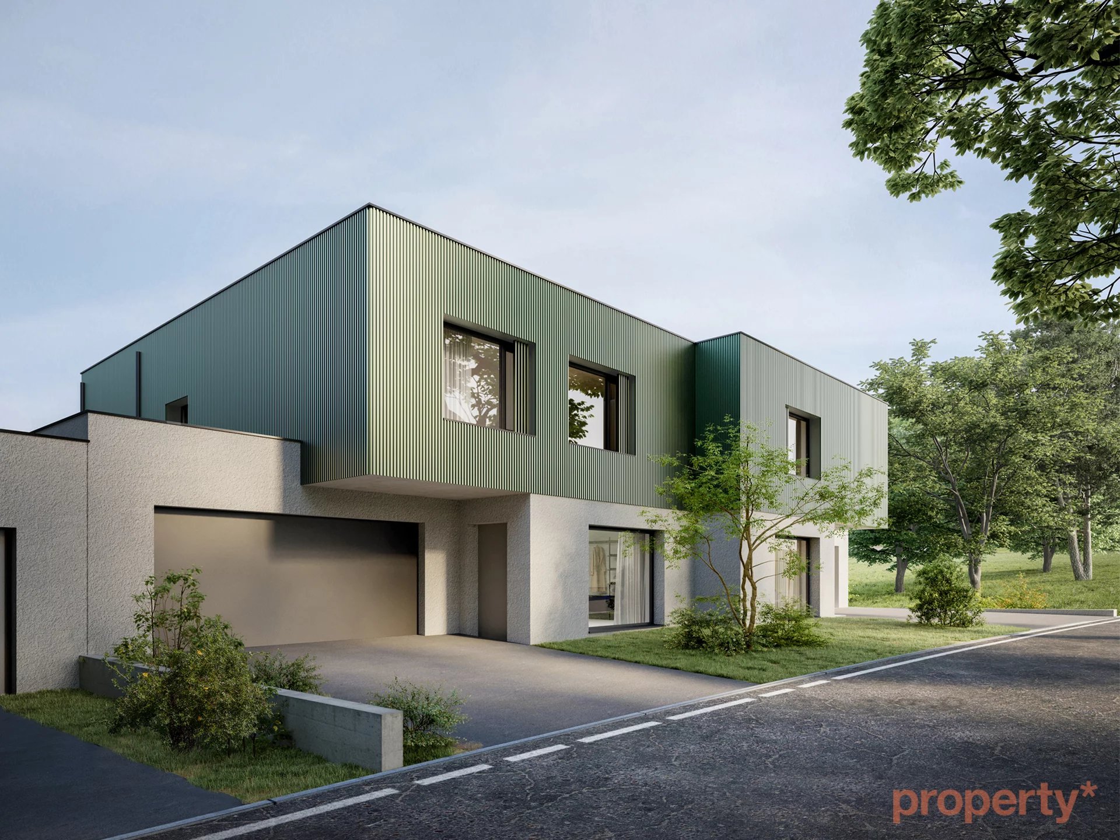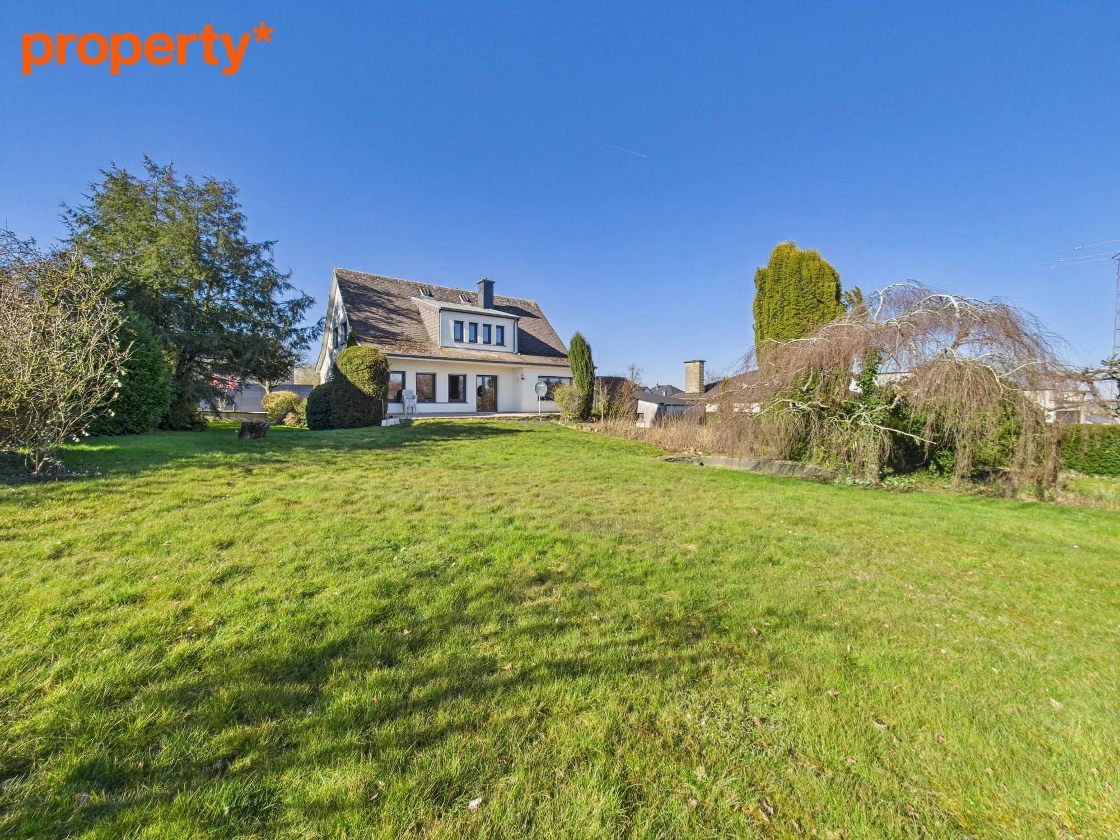for sale House in Bourglinster
Description
For sale: top-of-the-range semi-detached house with exceptional views and location.
With a projected net floor area of 229 m2, this property boasts generous living space spread over several floors.
The house is accessed on the ground floor via the hall with cloakroom, which opens onto a corridor leading to the two bedrooms (16m2 and 15m2), the shower room with double washbasin and walk-in shower and the staircase leading either to the garden level or to the upper floor.
The 1st floor is accessed via a night hall leading to three further bedrooms (23m2, 20m2 and 10 m2), one of which could be used as a study, and a bathroom with double washbasin and toilet.
The special feature of this house is the garden level living area with a kitchen opening onto a bright living room with a 17 m2 terrace. A storage area, a machine room with a ML and SL space and a separate w.c. are provided to give this area all the amenities it needs.
A garage completes the property on the ground floor.
This house is part of a 4-home construction programme developed by the developer koba.lu, with a bank completion guarantee from BIL bank.
The advertised price includes 3% and 17% VAT depending on the tax advantage, capped at €50,000.
VAT at the super-reduced rate of 3% subject to the agreement of the competent administration.
Availability: to be agreed
The property* agency offers you selected properties tailored to your needs.
Please visit our website www.property.lu to discover our other properties or contact us directly on: 26 86 13.
If you have a property for sale or rent, property* is the only agency to offer professional advertising and outstanding service to present your property as well as it deserves.
Agency fees are payable by the seller.
Amenities
-
Bathrooms : 1
-
Security phone
-
Videophone
-
Laundry
-
Electric roller shutter
-
Uncovered parking
-
Number of uncovered parkings : 1
-
Indice Isolation : A





















